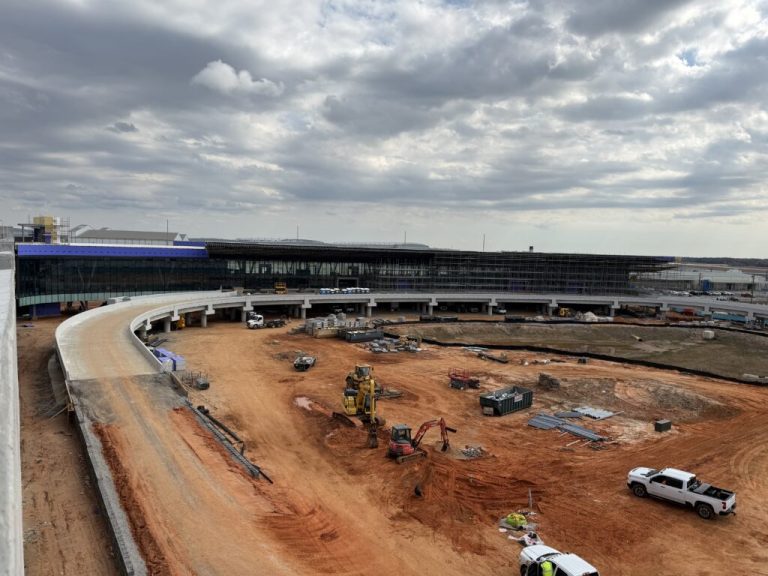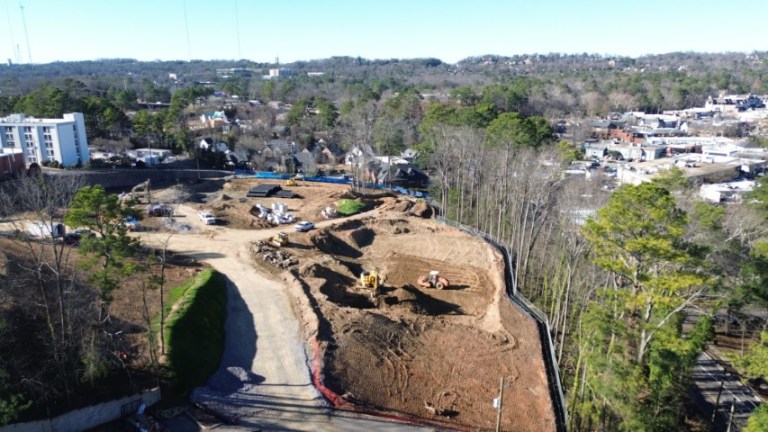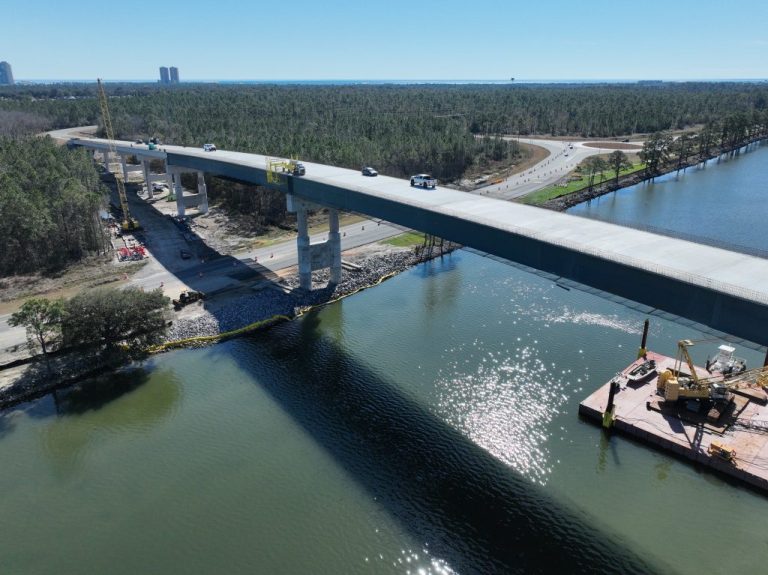$322.4M in exciting developments under construction at Auburn University [Renderings]
Reading time: 4 minutes

Auburn University has several exciting projects underway on campus, including a brand-new Football Performance Center. Keep reading to learn more about the $322.4M in developments underway at Auburn University.
1. Football Performance Center

- Board Approved Budget: $91.9M
- Estimated Timeline: Spring 2021 — Summer 2022
- Client: Athletics
In Spring 2021, Auburn University broke ground on the future home of Auburn Football. Located on the corner of West Samford Avenue and Wire Road, Auburn’s Football Performance Center will eventually be a dedicated home to the University’s football program. Once complete, this 233,400 square foot facility will include a 138,1000 square-foot Football Operations Building, a 95,300 square foot Indoor Practice Facility and two full-sized, natural turf football practice fields.

Inside, players and football staff will have access to:
- Weight rooms
- Players’ locker room
- A players’ lounge called “The Huddle”
- A barbershop
- Two recording studios
- A flight simulator
- Team meeting rooms
- Offices for coaches and staff
The facility was made possible through dozens of significant donations, including the $10M donation from Walt and Ginger Woltosz—the largest donation in Auburn’s history. The Football Performance Center is expected to open in Summer 2022.
2. Tony and Libba Rane Culinary Science Center

- Board Approved Budget: $110M
- Estimated Timeline: Spring 2020 — Spring 2022
- Client: College Of Human Sciences
A “first-of-its-kind project” for Auburn University, the upcoming Tony and Libba Rane Culinary Science Center will soon offer new space for academics as well as third party establishments where students can obtain real-world training in the culinary and hospitality arts. Once complete, the Center will house:
- The Laurel Hotel and Spa: A world-class hotel with 32 rooms, a spa, a wellness center, a rooftop pool, a yoga studio and more.
- 1856: A high-end restaurant where junior- and senior-level students will learn under the supervision of a nationally-acclaimed chef, alongside Auburn faculty.
- The Sky Rooftop Garden: A rooftop terrace that features lush gardens, a yoga pavilion, a rooftop bar and more with stunning views of Auburn’s campus.
In terms of academics, the Tony and Libba Rane Culinary Science Center will have tons of educational resources for students interested in hospitality and the culinary arts, such as a coffee roaster & bar, a brewing science lab and even a wine appreciation center.
3. Academic Classroom and Laboratory Complex

- Board Approved Budget: $83M
- Estimated Timeline: Spring 2019 — Spring 2022
- Client: Provost And Academic Affairs
Since 2019, Auburn University has been constructing the new Academic Classroom and Laboratory Complex (ACLC). Once complete, the facility will increase the amount of Engaged Active Student Learning (EASL) space on campus, with a total seating capacity of 2,000 students.
Inside, the 151,000 square-foot building will include:
- 20 adaptable classroom/laboratories
- Six Engaged Active Student Learning classrooms
- Five lecture halls
The Academics Classroom and Laboratory Complex is expected to be completed during Spring 2022.
4. Chilled Water Plant

- Board Approved Budget: $24M
- Estimated Timeline: Fall 2020 — Fall 2022
- Client: General Campus/Infrastructure
Located near the Lem Morrison Drive and South Donahue intersection in Auburn, the upcoming Chilled Water System Expansion project is scheduled to take place in two phases:
- First, to replace the aging water chilling plant on campus with a new, 7,200 square-foot building. The new building will house two 2,500-ton chiller units, with space to expand and fit a third unit in the future.
- Second, to demolish the current water chilling plant (located on Wilmore Drive).
The Water Chilling Plant project is scheduled to be complete by Fall 2022.
5. Quad Residence Halls Renovations — Harper & Broun Halls

- Board Approved Budget: $13.5M
- Estimated Timeline: Summer 2021 — Summer 2022
- Client: Student Affairs
Each year, Auburn University plans to renovate two student residence halls on campus, as part of their multi-phase Quad Residence Halls Renovation project. The five-phase project kicked off in 2021, as Auburn began a $13.5M renovation of Harper and Broun Halls. During the renovation, Harper and Broun Halls will receive:
- Replaced mechanical, electrical, plumbing and HVAC systems.
- Upgraded furnishings and fixtures in student dorms.
- Replaced windows and doors.
- Renovations to meet current Americans with Disabilities Act (ADA) requirements.
- And more.
The renovation of Harper & Broun Halls is expected to be complete in Summer 2022.
Which Auburn University construction project are you most excited to see complete? Tag us @thebamabuzz to let us know!



