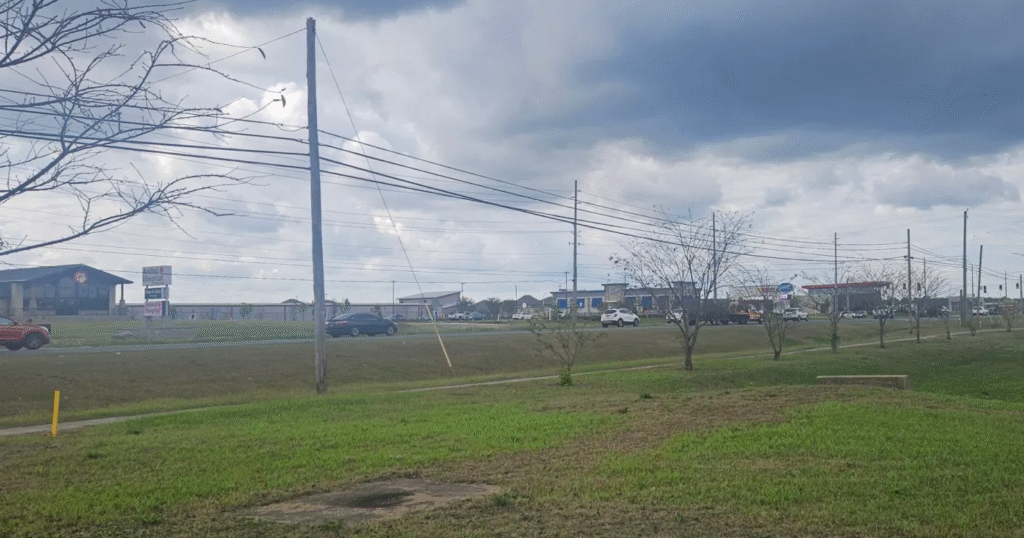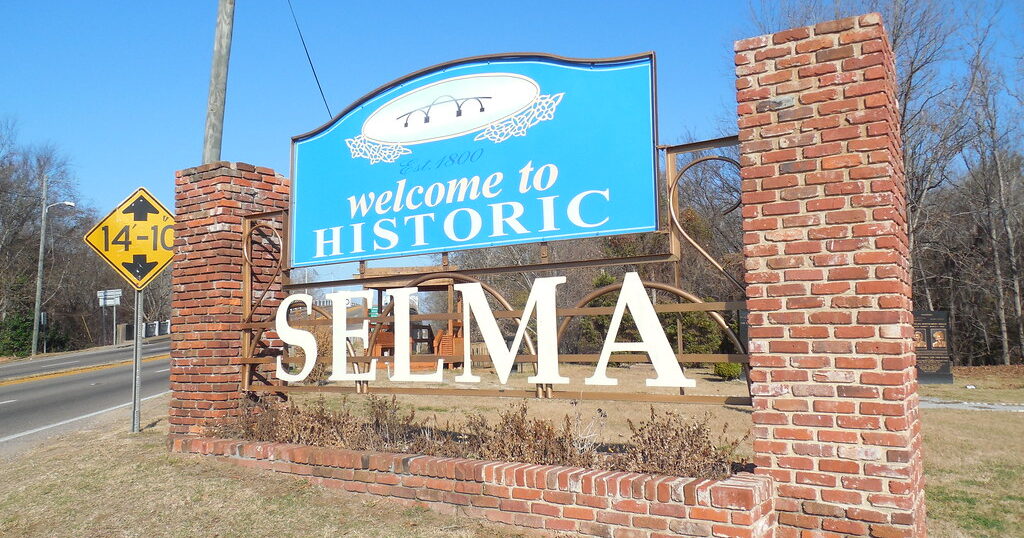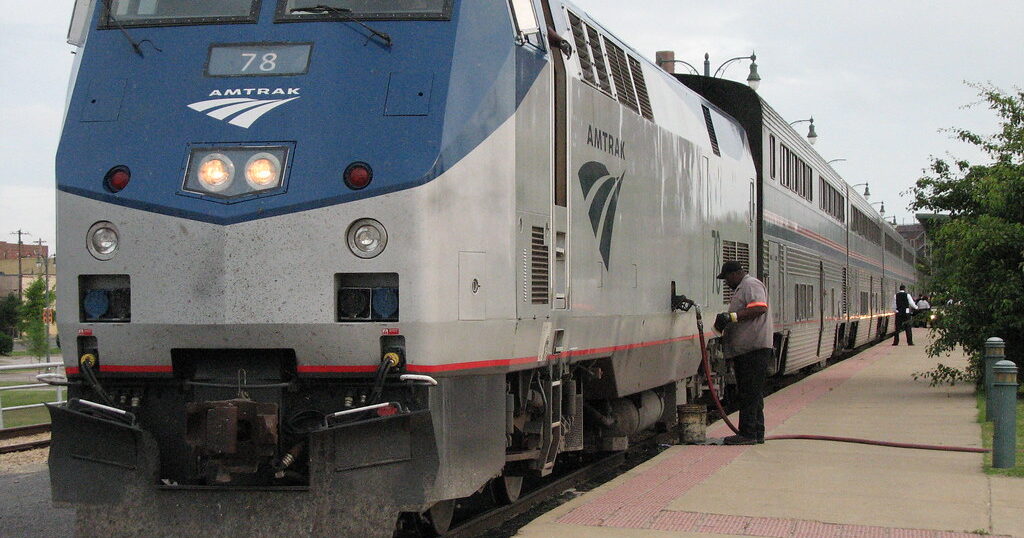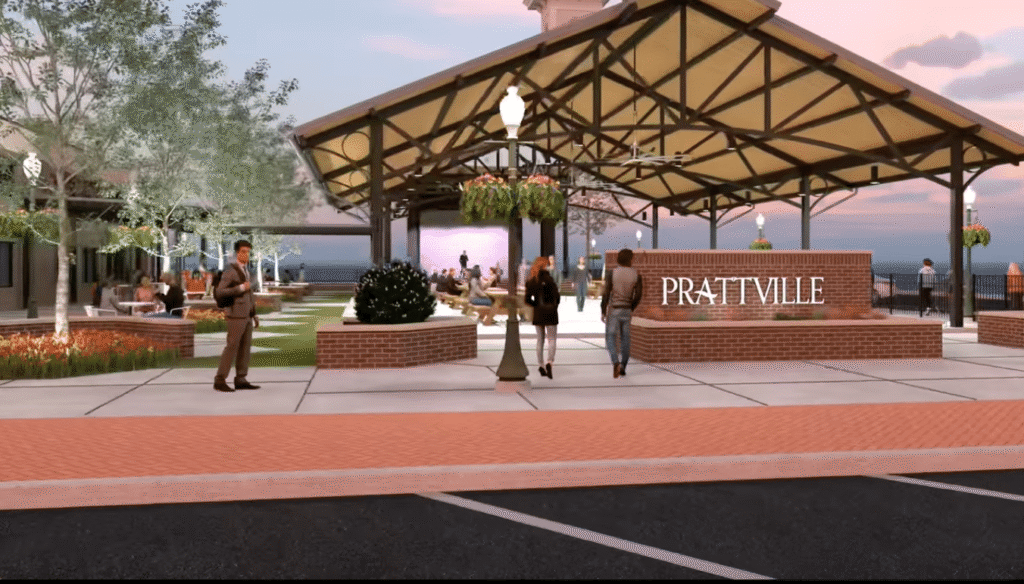Reviewed by: Caleb Turrentine
FIRST LOOK: More renderings of new AL State House released [PHOTOS]
Reading time: 2 minutes

State leaders got a first look at renderings for the new Alabama State House yesterday when project managers provided an update on the $400M project, which includes a parking garage and green space. Let’s take a look at the renderings and discuss when lawmakers will settle into their new workplace.
Looking at the renderings

The seven-story design features a suite for the governor, multipurpose rooms, committee meeting areas, a triple-height lobby and increased capacity in House and Senate Chambers. The plans also include a new underground parking garage accessible on the first floor of the building.
The new statehouse will also be ADA-compliant. The current facility, which lawmakers moved into back in the 80s, was built pre-ADA and is difficult to navigate for some people who require a mobility aid.
The State House was never intended as the permanent home of the Alabama State Legislature. Lawmakers moved into the current facility while the Capitol was being repaired, and never moved back. That was nearly 50 years ago.
Now, it’s time for lawmakers to have a place they can truly call home—designed with all Alabamians in mind.
Take a look at the renderings here:
Coming 2027


The new State House is being raised immediately behind the current facility, and it’s expected to be complete in 2025, but ready for lawmakers in 2027.
The State House itself is expected to take up $300M of the budget, with the other $100M going to the demolition of the current State House and converting it to a green space.
The Retirement Systems of Alabama is overseeing this project, to which lawmakers have allocated $40M of this year’s budget to already.

Will you visit the new State House once it’s complete? Post a photo and tag us on Instagram, Facebook or LinkedIn! And make sure to sign up for our newsletter too, we’ll bring you more like this right to your inbox.














