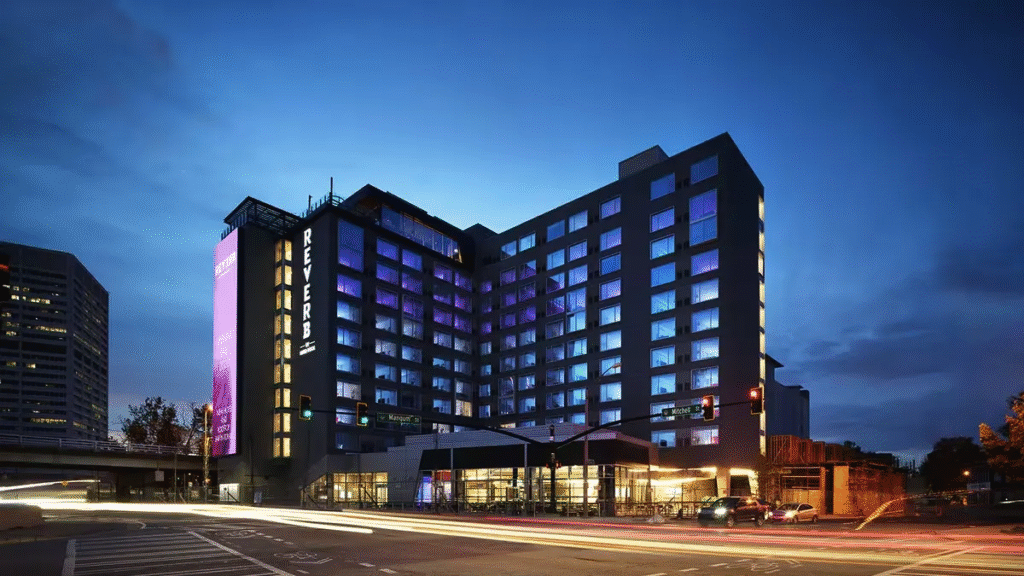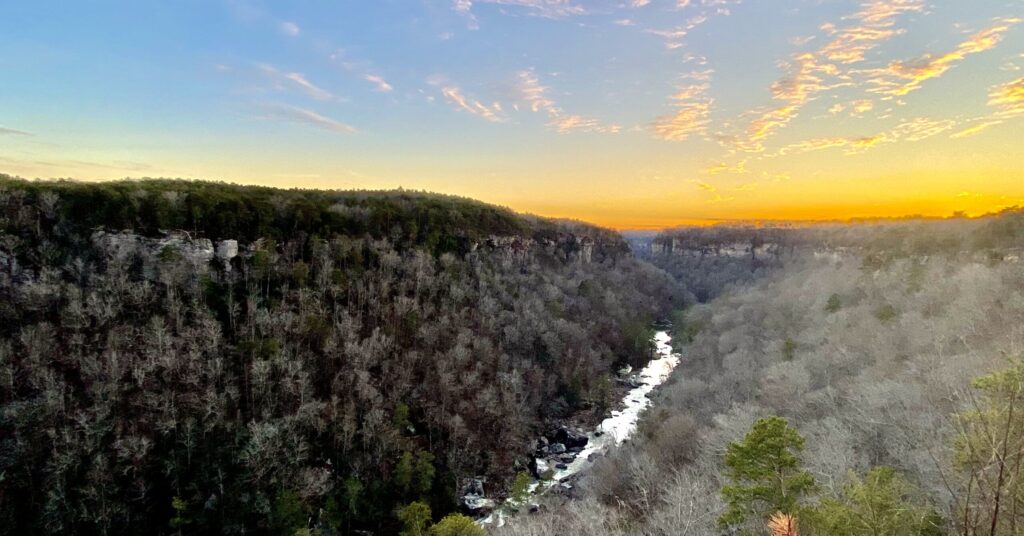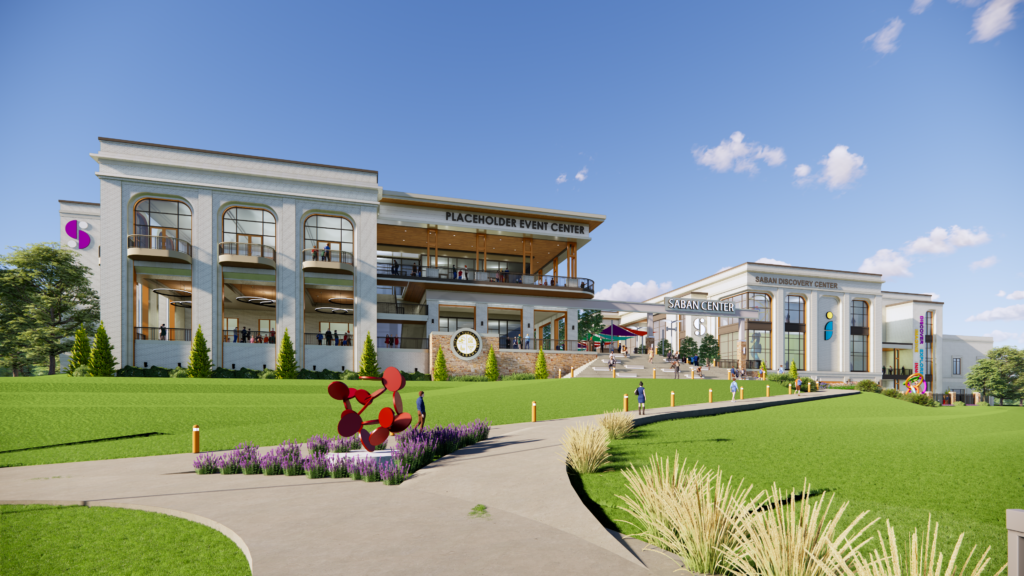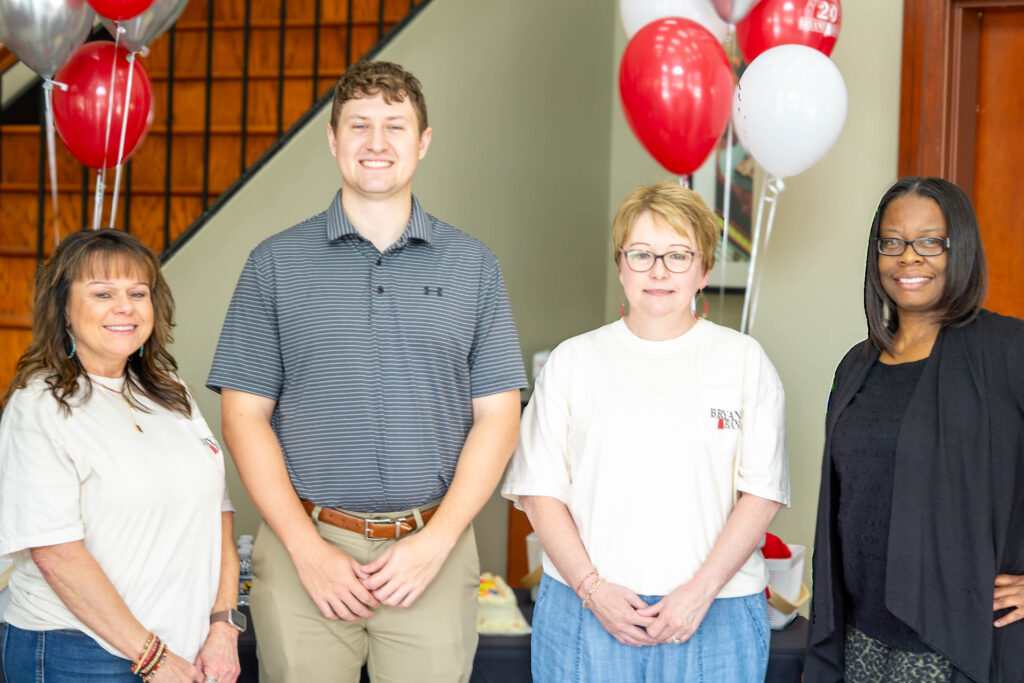Reviewed by: Caleb Turrentine
RENDERINGS: Look inside the $137M high school in Gulf Shores
Reading time: 2 minutes

Officials in Gulf Shores have officially broke ground on the $137M project to build a state-of-the-art high school for students in the area. Expected to house students by Fall 2026, the 287,000-square-foot facility will include 11 specialized academies in subjects like art, finance and marine biology.
Let’s take a look at the renderings and talk about the project itself.
A look inside

The design of the school draws from the scenery of Gulf Shores, infusing a beautiful teal/blue color into design elements. Lighting and architectural features mimic the shoreline and coastal flora. The main hall, called “the sandbar” is designed for students to gather, fostering collaboration on projects. School officials are similarly excited about the “flex suite”—a versatile space for students to break into small groups or for teachers to provide an adaptable learning space.
Check it out for yourself:
Art, Science + Athletics



The design emphasizes creativity and STEM learning, creating fully-equipped spaces for subjects like:
- Biomedical sciences
- Marine biology
- Culinary sciences
- Finance
- Maker Spaces
- Art Studio
- Hangout Music Lab
- Broadcast television studio
- Performing Arts Studio
- Volkert Center for Applied Design
Athletics is core to the design, too with features like:
- Varsity and Junior Varsity locker rooms
- Two gymnasiums
- Athletic training rooms
- Field house
- Covered practice pavilion
About the project

The multi-million-dollar project is managed by Goodwyn Mills Cawood, the architectural firm designing the new State House. Also on the team is DLR Group, Rabren General Contractors and Volkert, Inc.
Gulf Shores City Schools was established in 2019 when the three schools voted to break away from the Baldwin County School system. Building a new high school has been a priority since its inception.
Want more like this in your inbox? Subscribe to our FREE newsletter + never miss a buzz. 🐝




















